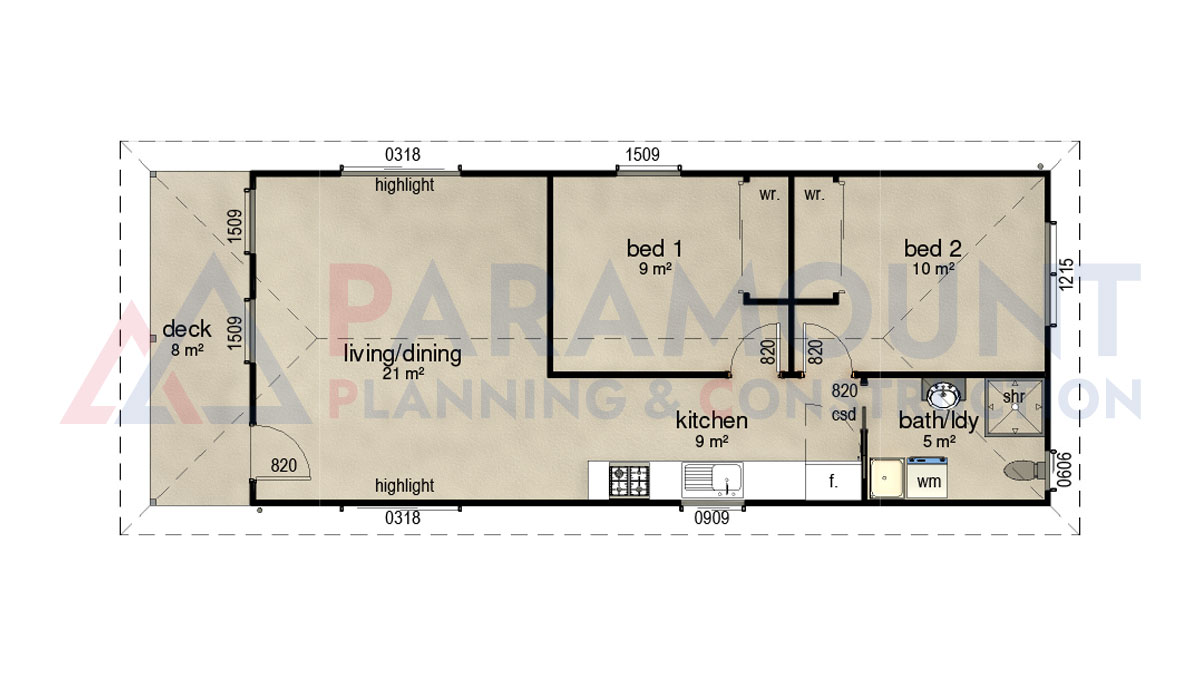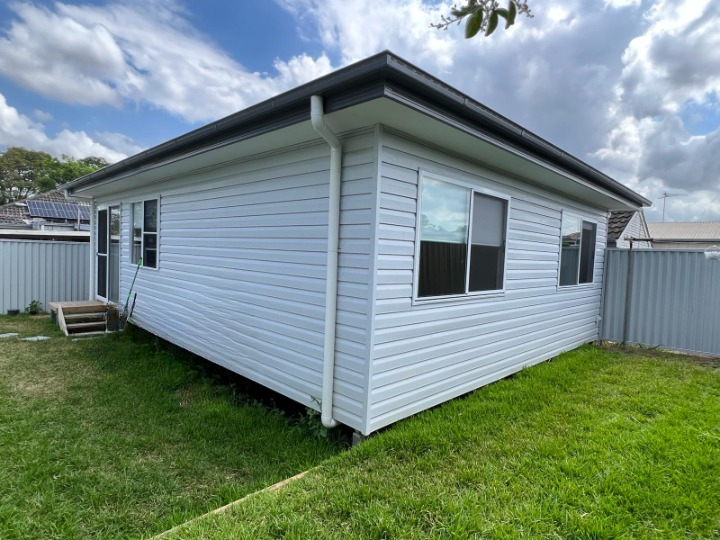With years of experience and refinement in construction, our granny flat designs are highly functional workspaces blending beauty with practicality and comfort. Browse our floor plans for inspiration then add your own design dreams to create a unique living space.
We emphasize layout over all else, every granny flat designs optimises the combination of spaces for a living environment tailored to your needs. Whether it’s narrow or wide blocks, triangular parcels, or regular shapes, together, we will design the best Granny Flat for you.
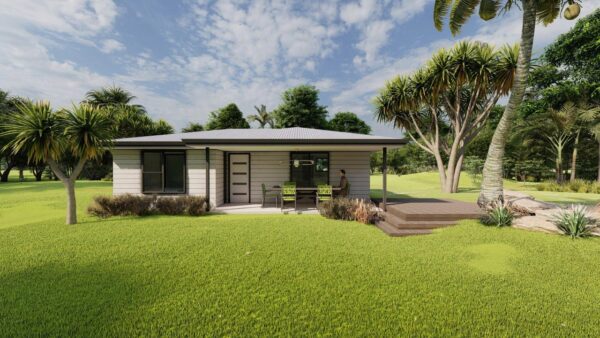
The Crystal is a 72m2 two-bedroom design featuring built-in wardrobes in each bedroom, a practical u-shaped kitchen, a spacious combined living and dining space, as well as a porch that gives ample space for everyday relaxation with your family.
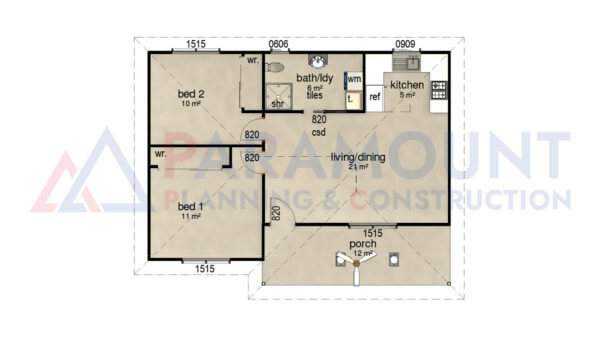


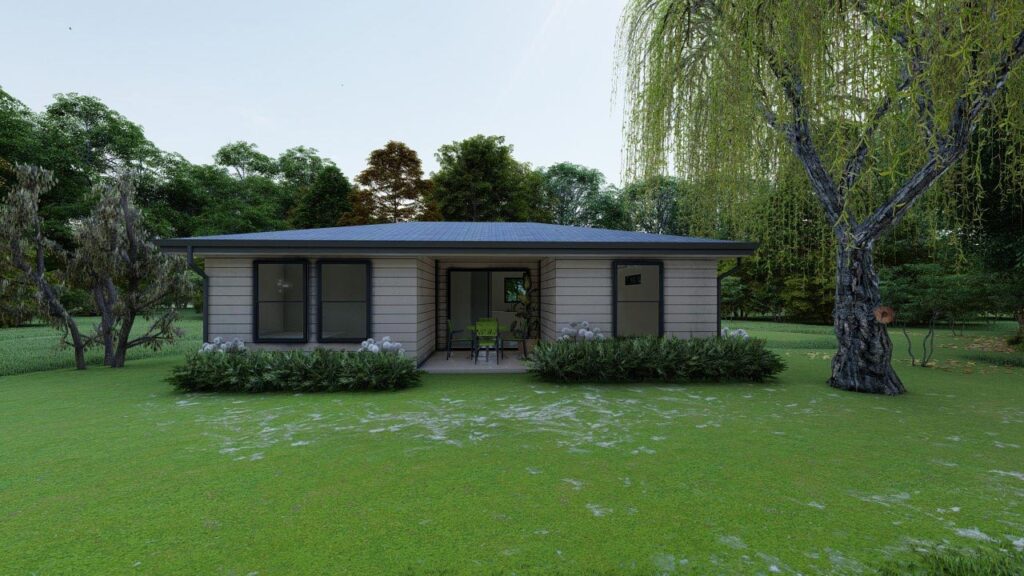
The two-bedroom Emerald design features a spacious living/family space, built-in wardrobes in each bedroom and a sizeable corner kitchen and meal space. The bathroom doubles as a laundry for convenience.
The three-bedroom Emerald is designed with the same features as the two-bedroom; only the living/family area is configured as a bedroom – perfect if a spacious living/family space is not a priority.
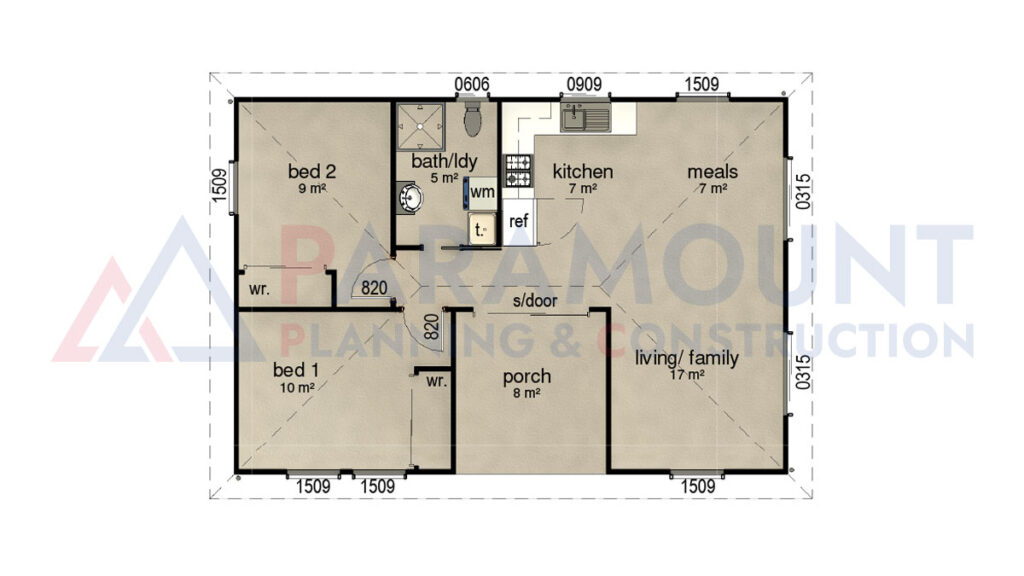


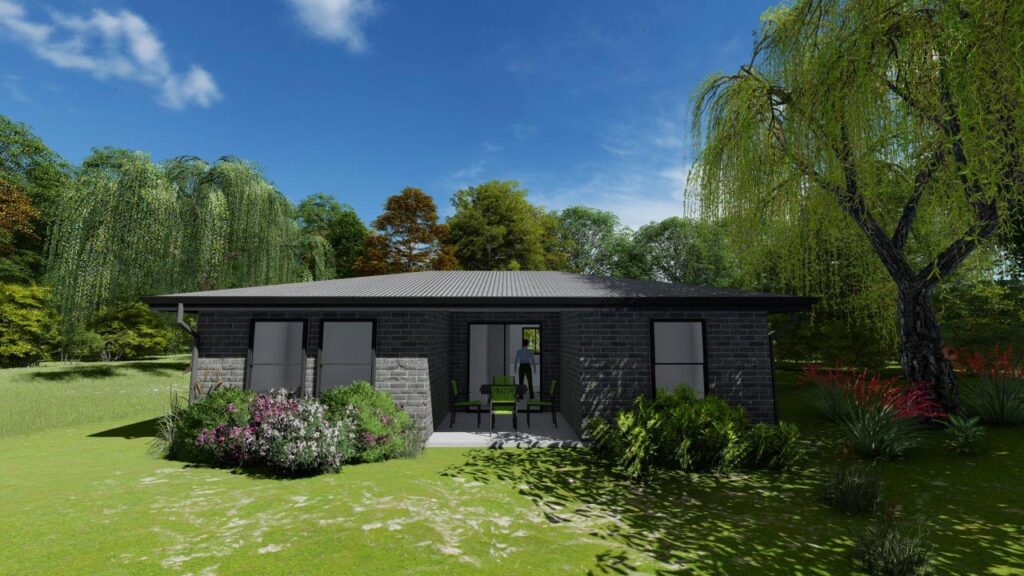
The Sapphire is our simple, 68m2 two-bedroom design with an open and generous living and dining space. The design also features a built-in wardrobe in each bedroom; a pullman kitchen and a laundry-bathroom combination.
